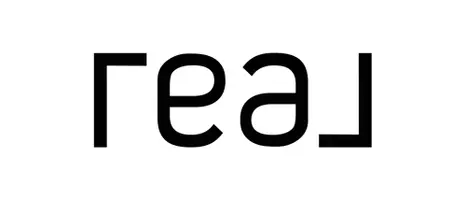For more information regarding the value of a property, please contact us for a free consultation.
Key Details
Sold Price $789,000
Property Type Single Family Home
Sub Type Single Family Residence
Listing Status Sold
Purchase Type For Sale
Square Footage 3,260 sqft
Price per Sqft $242
Subdivision Cleveland Hall
MLS Listing ID 2785912
Sold Date 03/25/25
Bedrooms 4
Full Baths 3
HOA Fees $45/mo
HOA Y/N Yes
Year Built 2016
Annual Tax Amount $3,569
Lot Size 0.450 Acres
Acres 0.45
Lot Dimensions 68 X 171
Property Sub-Type Single Family Residence
Property Description
This is a beautiful 4 BR, 3 BA Eastland built custom home on a quiet culdesac in Cleveland Hall. Wonderful covered front porch to enjoy. Enter the foyer and be amazed at the custom details of this home. Beautiful hardwoods throughout & amazing trim work & wainscot that adds to the beauty of this home. Upon entry is the formal dining room & offers plenty of space for entertaining. The great room has coffered ceilings & stone gas FP w/a wood background to frame up your TV. Fantastic kitchen has lots of cabinets & counter space, granite countertops & pantry. All SS appliances/gas cooktop/double oven w/breakfast nook & large island for extra seating. The openness of the kitchen & family rm make it wonderful for entertaining! Primary BR on main level has a large walk-in closet w/ensuite dbl vanities,garden tub & shower. There is an extra bedroom downstairs w/full bath as well. Right off the kitchen area you can go out and enjoy a cozy & peaceful covered porch area. Stairs lead down to the backyard. Upstairs is BR #3 & #4 (currently game rm) w/another full bath as well. HUGE bonus room with all the possibilities--playroom, media/movie room or both! 3 car side entry garage w/epoxy flooring. Backyard is fenced. REALLY A BEAUTIFUL HOME! **NO SHOWINGS UNTIL MONDAY FEB 3rd**
Location
State TN
County Davidson County
Rooms
Main Level Bedrooms 2
Interior
Interior Features Ceiling Fan(s), Entrance Foyer, High Ceilings, Pantry, Walk-In Closet(s), Primary Bedroom Main Floor, High Speed Internet
Heating Central, Natural Gas
Cooling Central Air, Electric
Flooring Carpet, Wood, Tile
Fireplaces Number 1
Fireplace Y
Appliance Double Oven, Cooktop, Dishwasher, Disposal, Microwave, Refrigerator, Stainless Steel Appliance(s)
Exterior
Garage Spaces 3.0
Utilities Available Electricity Available, Water Available, Cable Connected
Amenities Available Playground, Sidewalks
View Y/N false
Roof Type Asphalt
Private Pool false
Building
Lot Description Cul-De-Sac
Story 2
Sewer Public Sewer
Water Public
Structure Type Brick
New Construction false
Schools
Elementary Schools Andrew Jackson Elementary
Middle Schools Dupont Hadley Middle
High Schools Mcgavock Comp High School
Others
Senior Community false
Read Less Info
Want to know what your home might be worth? Contact us for a FREE valuation!

Our team is ready to help you sell your home for the highest possible price ASAP

© 2025 Listings courtesy of RealTrac as distributed by MLS GRID. All Rights Reserved.

