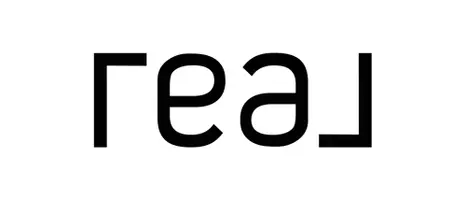For more information regarding the value of a property, please contact us for a free consultation.
Key Details
Sold Price $805,000
Property Type Single Family Home
Listing Status Sold
Purchase Type For Sale
Square Footage 3,405 sqft
Price per Sqft $236
Subdivision The Canyons
MLS Listing ID 2867801
Sold Date 05/07/25
Bedrooms 5
Full Baths 2
Half Baths 1
HOA Y/N Yes
Year Built 2017
Annual Tax Amount $2,730
Lot Size 0.690 Acres
Acres 0.69
Lot Dimensions 279.04X117.81
Property Description
**Stunning Luxury Home in the Heart of the Canyons** Welcome to 563 Clear Canyon Dr., a breathtaking luxury residence nestled in the picturesque canyons of Hixson, TN. This exquisite home boasts an expansive layout featuring five spacious bedrooms and 2.5 baths, making it perfect for families seeking both comfort and style. Upon entering, you are greeted by an inviting foyer that leads to a sophisticated dining room ideal for entertaining. The cozy breakfast nook invites you to enjoy casual meals. The versatile office space offers a tranquil retreat for work or study, ensuring productivity in the comfort of your own home. The primary bedroom & ensuite are on the main level along with the laundry room. One of the standout features of this property is the expansive attic space, ready for your imagination—transform it into a playroom, extra guest suite, or personalized gym! Set on a generous 0.7-acre lot, one of the largest in the community, this home provides ample outdoor space for children to play and for hosting gatherings. Enjoy the convenience of having the community pool and playground just across the street, making this an ideal location for families. Experience luxury living in a serene setting at 563 Clear Canyon Dr.—where modern amenities meet tranquil canyon views. Schedule your private tour today and discover your dream home!
Location
State TN
County Hamilton County
Interior
Interior Features Bookcases, Ceiling Fan(s), Entrance Foyer, Open Floorplan, Walk-In Closet(s), Primary Bedroom Main Floor, High Speed Internet
Heating Central
Cooling Ceiling Fan(s), Central Air
Flooring Carpet, Wood, Tile
Fireplaces Number 1
Fireplace Y
Appliance Stainless Steel Appliance(s), Refrigerator, Microwave, ENERGY STAR Qualified Appliances, Dishwasher, Built-In Gas Range, Built-In Electric Oven
Exterior
Garage Spaces 2.0
Utilities Available Water Available
Amenities Available Playground, Pool, Sidewalks
View Y/N false
Roof Type Asphalt
Private Pool false
Building
Lot Description Level, Wooded, Other
Story 2
Sewer Public Sewer
Water Public
Structure Type Fiber Cement,Stone
New Construction false
Schools
Elementary Schools Middle Valley Elementary School
Middle Schools Red Bank Middle School
High Schools Red Bank High School
Others
Senior Community false
Read Less Info
Want to know what your home might be worth? Contact us for a FREE valuation!

Our team is ready to help you sell your home for the highest possible price ASAP

© 2025 Listings courtesy of RealTrac as distributed by MLS GRID. All Rights Reserved.



